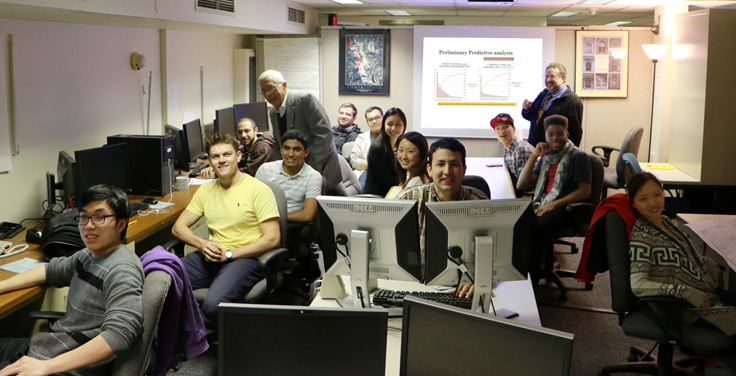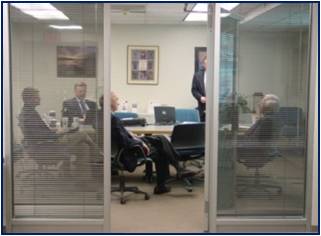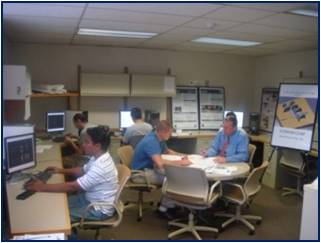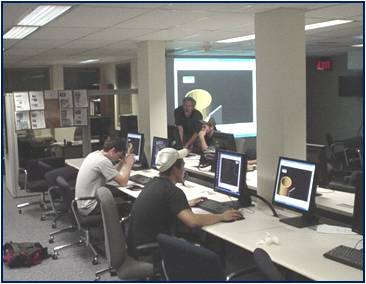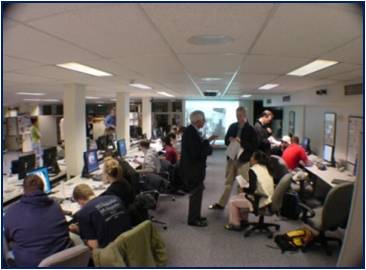Layout of the Enterprise Systems Center with images of facility utilization
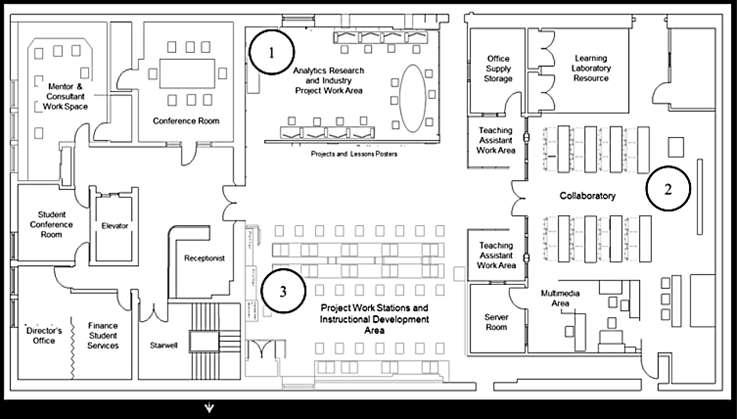
The figure above, shows the modular layout of the three core areas of the Enterprise Systems Center on the second floor of the Mohler Laboratory.
The industry partner work area and the collaborative team rooms are in the top half, middle third.
Space for the industry mentor and research engineers is at the upper left.
Additional collaboratory space and multimedia space are available on the right.
The pictures on this page illustrate how the space is currently being used to strengthen ties between academia and industry, through the use of video-conferencing and other techniques to facilitate teamwork and discussions with industry sponsors.
The figure below illustrates the Analytics Laboratory section.
